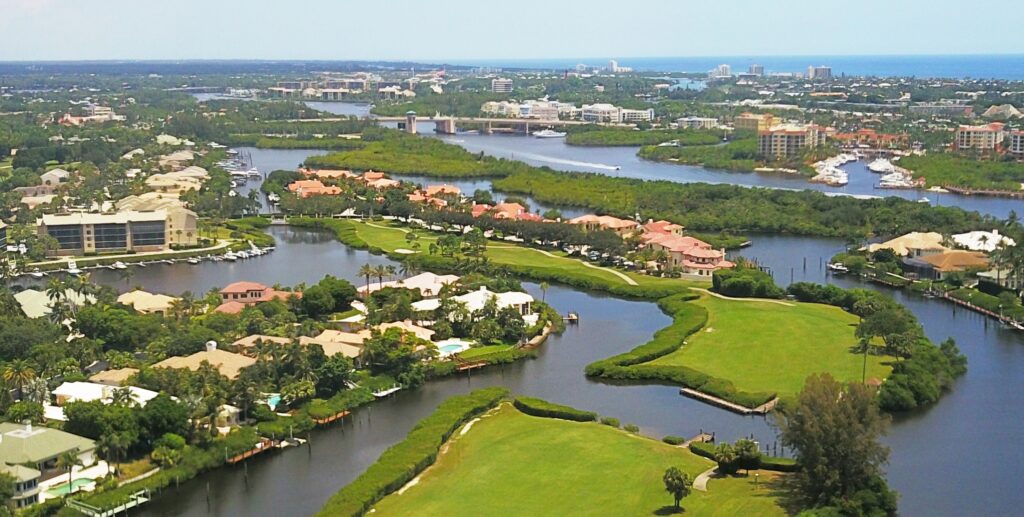
Jonathan’s Landing in beautiful Jupiter, Florida truly has something for everyone. From the luxury waterfront homes of Casseekey Island, Bay Head and Cresson Island to the fairway views from your sun drenched patio in Greens Cay, Crosswinds and other lovely neighborhoods, Jonathan’s Landing is a community built with the South Florida lifestyle in mind.
With three world class golf courses, every home, condominium and town-home in Jonathan’s Landing is just minutes away from some of best designed golf courses – not just in Palm Beach County – but in all of South Florida. All three courses are connected to Jonathan’s Landing Golf Club, a full-service club offering membership to both Jonathan’s Landing residents and non-residents alike. They even offer summer memberships.
The Anchorage at Jonathan’s Landing
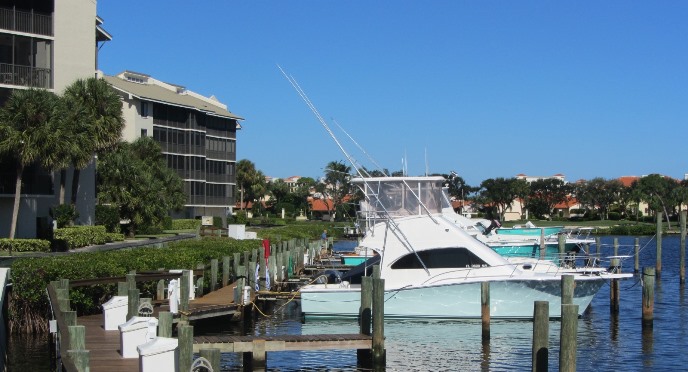
The Anchorage offers a choice of three floor plans: one bedroom/den/two bath; two bedroom/two bath; two bedroom/den/two & one-half bath. Each condominium residence has a screened-in balcony with extra large deck and a large eat-in kitchen with rich wood cabinetry.
Read More About The Anchorage:
Barrow Island at Jonathan’s Landing
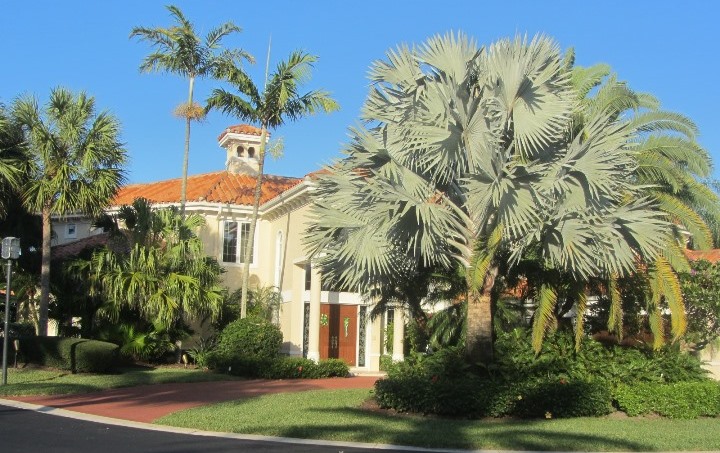
Barrow Island offers you a luxurious lifestyle, a superb home, and the private golf club community of Jonathan’s Landing. The island is made up of 22 of the most exclusive homes in all of Palm Beach County.
Read More About Barrow Island:
Bay Head at Jonathan’s Landing
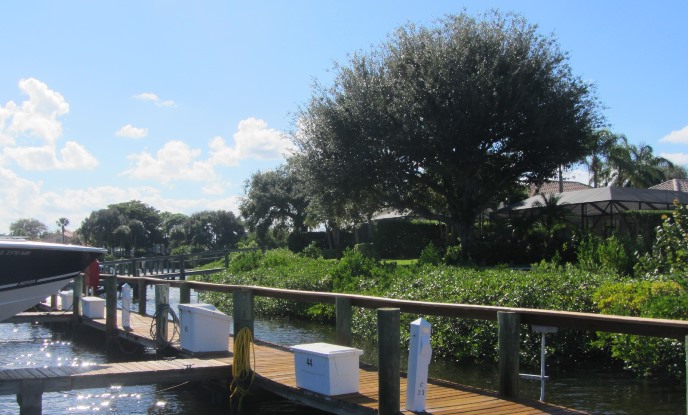
Bay Head offers you a choice of three distinctive floor plans, ranging from 2,638 square feet to 2,751 square feet of air-conditioned space. All single family homes are on zero lot lines and many feature private swimming pools and your own assigned dock.
Read More About Bay Head:
Baytowne at Jonathan’s Landing
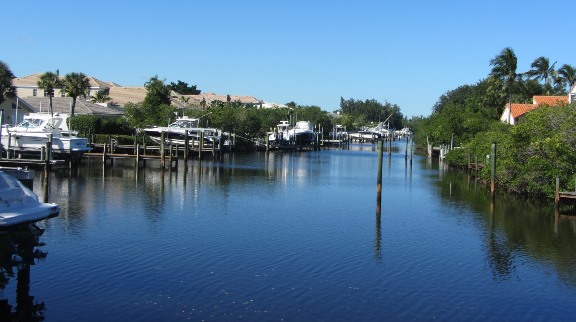
The homes in Baytowne are oriented to pristine views of the water and the beautiful golf course and to a lush, landscaped inner core which provides pedestrian and vehicular access to the homes as well as a large swimming pool with dressing and storage rooms. The plan is designed to encourage pedestrian and golf cart traffic and to discourage the use of automobiles within the community.
Read More About Baytowne:
Bridgegate at Jonathan’s Landing
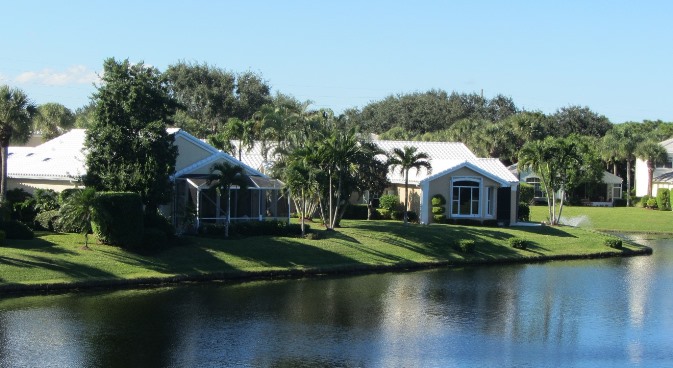
Two distinctive floor plans are offered at Bridgegate with one or two story configurations. These range from 1,870 square feet to 2,278 square feet of air conditioned comfort. There’s a delightful feeling of openness throughout the single story residences. In the living room, you’ll find vaulted ceilings and sliding glass doors; in the dining room, a unique recessed ceiling; and the family room is graced with sky lights and double windows.
Read More About Bridgegate:
Cape Pointe at Jonathan’s Landing
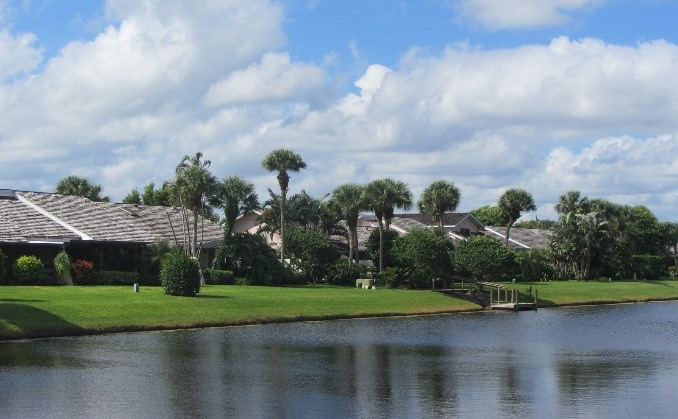
The northerly and westerly perimeters of Cape Pointe are waterfront. The clustered town-home residences in Cape Pointe are available in four models including one and two story / two and three bedroom plans. Living areas are oriented for maximum views and privacy. Open ceilings in living/dining areas create an exciting inter-spatial relationship and maximizes ventilation.
Read More About Cape Pointe:
Casseekey Island at Jonathan’s Landing
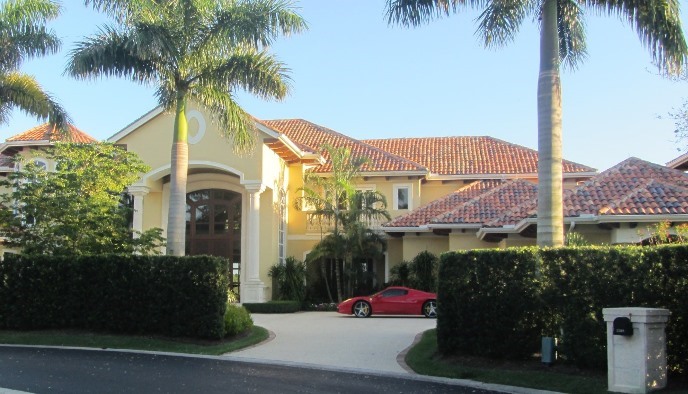
Accessible only by water and a single bridge, the exclusive Jonathan’s Landing enclave of Casseekey Island provides a peaceful, secluded setting for these unique courtyard homes. The elegant design features a spacious, private covered terrace that adjoins the air conditioned luxury of the interior living spaces. Highlighting the terrace is a fountain gently splashing a shallow holding pool. Downstairs, the master suite is complemented by a separate sitting area, walk-in closet, twin vanities and separate tub and shower.
Read More About Casseekey Island:
Cresson Island at Jonathan’s Landing
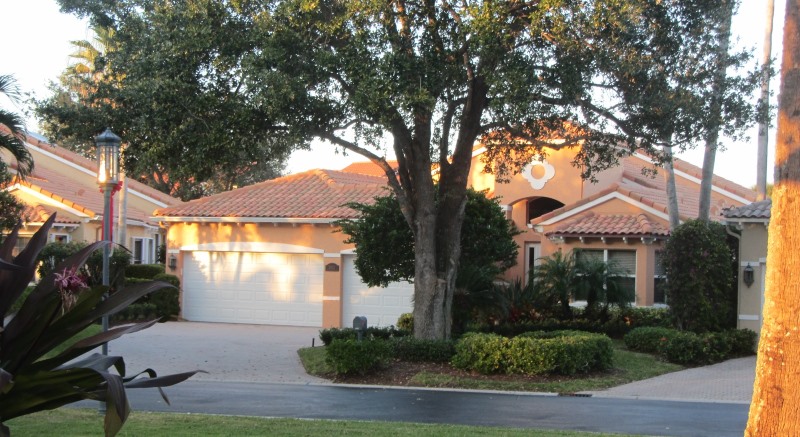
Cresson Island is a small, freshwater island along the southwest perimeter of the community and is convenient to all of the wonderful amenities Jonathan’s landing is famous for. Homes offer serene views of freshwater passages or the Tom Fazio designed golf course. Twenty-two homes boast one of two distinctive floor plans from 2,254 square feet to 2,560 square feet of air conditioned space.
Read More About Cresson Island:
Crosswinds at Jonathan’s Landing
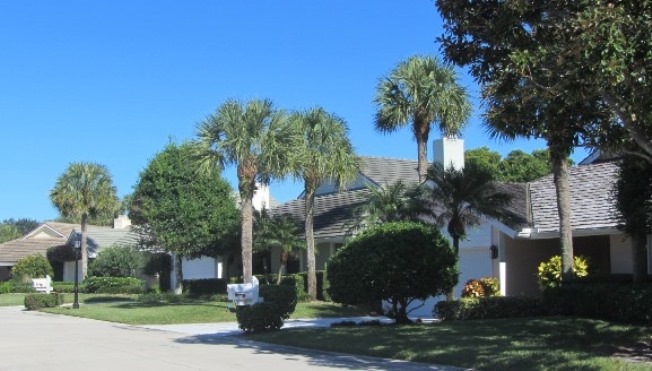
Crosswinds Golf Villas are offered in a choice of two bedroom/two and one-half bath or three bedroom/two and one-half bath floor plans of 1,611 square feet and 1,769 square feet of air conditioned living space. Each villa has an attached garage with golf cart area, entrance foyer, separate dining and living rooms, optional fireplace, covered terrace with skylight, master baths with separate dressing rooms, and more. One of several unusual design features is an enclosed atrium with garden views from both the kitchen and dining room.
Read More About Crosswinds:
Greens Cay at Jonathan’s Landing
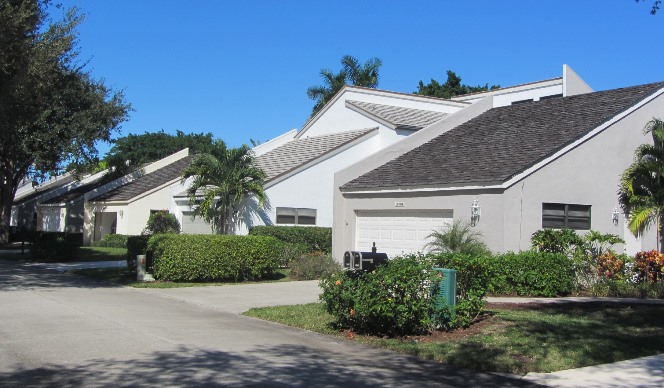
Greens Cay offers four unique floor plans: two bedroom/two and one-half bath; two bedroom/two and one-half bath with family room; three bedroom/three and one-half bath; two story, three bedroom/three and one-half bath with family room and study. All units have vaulted ceilings in living room, dining room, and breakfast nook. Standard features include large exterior storage area, courtyard and trellised patios.
Read More About Greens Cay:
Hidden Cove at Jonathan’s Landing
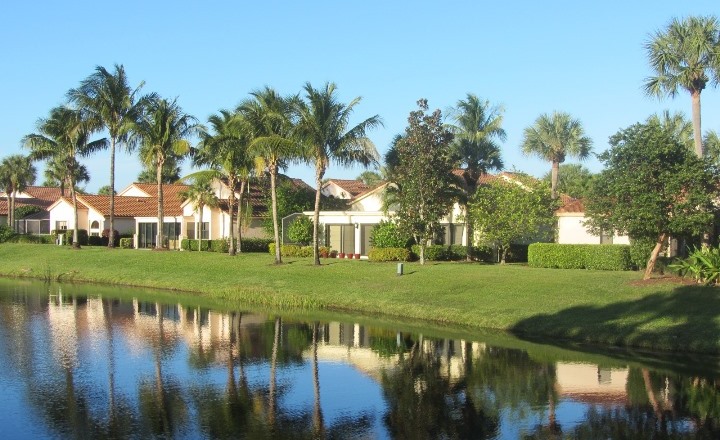
Hidden Cove features Mediterranean style single-family homes, available in two floor plans: two bedroom/three bath with den, or three bedroom/three bath with family room. Each home features volume ceilings in the living and dining areas, a garden atrium, clerestory windows, built-in wet bar, and a covered terrace leading to a private yard. The two bedroom model is designed with a screened patio and the option of an outdoor spa.
Read More About Hidden Cove:
Jonathan’s Island at Jonathan’s Landing
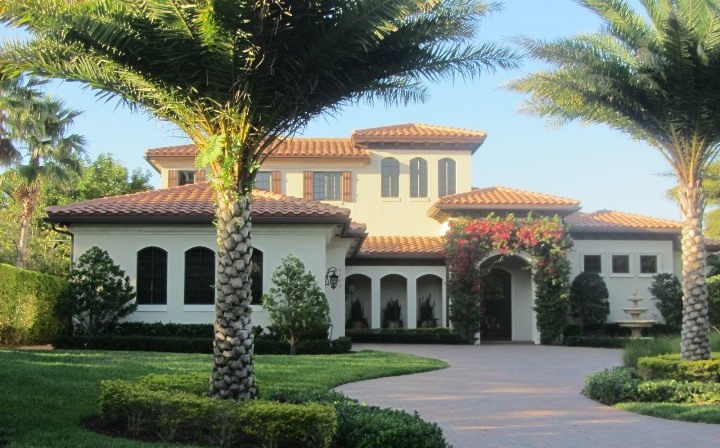
Jonathan’s Island is a small, private salt water island consisting of 17 custom built residential homes on the eastern side of Jonathan’s Landing. Three homes have golf course views while the others have salt water views. These homes are among the largest in Jonathan’s Landing and many have their own private dock which makes them popular with boating and fishing enthusiasts.
Read More About Jonathan’s Island:
Lantern Bay at Jonathan’s Landing
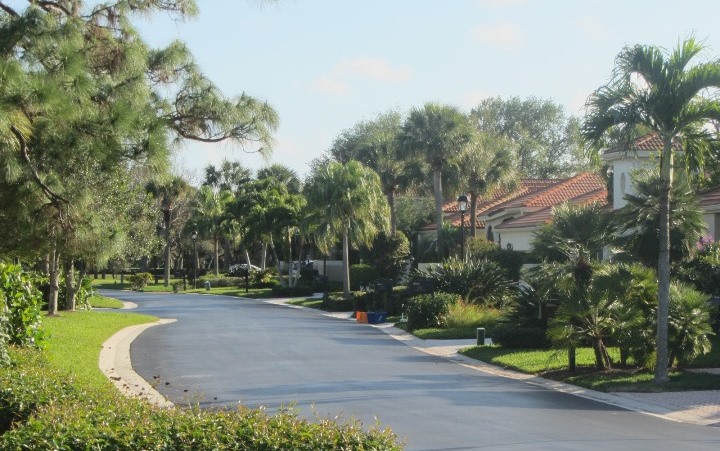
Lantern Bay offers beautiful views of the fresh water lakes, Jonathan’s Marina and Intracoastal Waterway. These single family homes feature a Mediterranean style available in three floor plans; three bedroom/two and one-half bath; three bedroom/three and one-half bath with family room; or three bedroom/three bath with family room. Each home features a screened patio, a two car garage, golf cart storage, a built-in wet bar, covered terraces, and a utility room.
Read More About Lantern Bay:
Longshore at Jonathan’s Landing
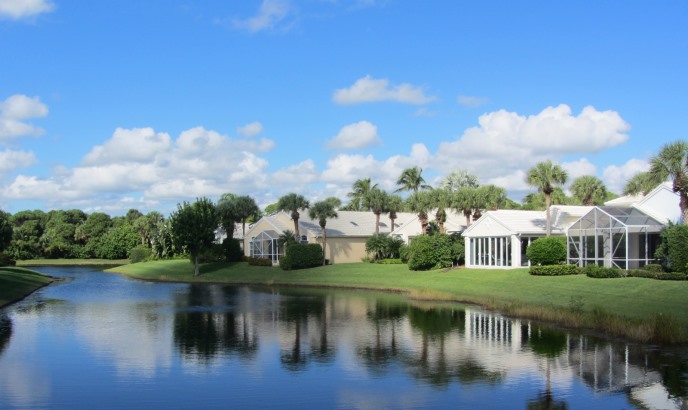
Three distinctive floor plans are offered at Longshore with one or two story configurations. Longshore single family homes range from 1,869 square feet to 2,276 square feet of air conditioned comfort. All of the homes of Longshore have private screened covered terraces, with optional pool and attached garages.
Read More About Longshore:
The Narrows at Jonathan’s Landing
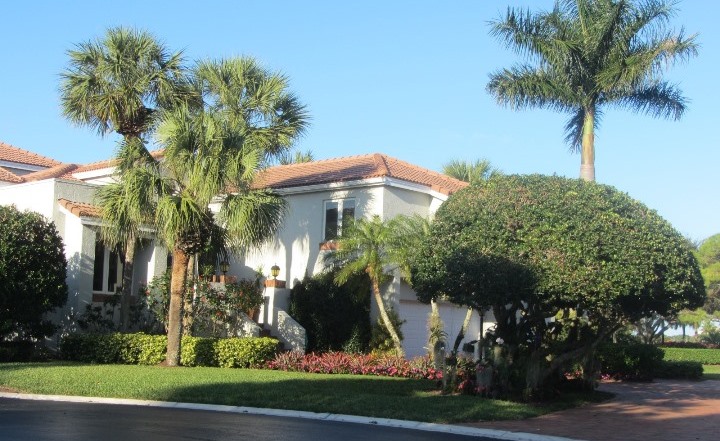
The Narrows’ Mediterranean style single family homes are designed to enhance enjoyment of the beautiful, natural surroundings. These homes are available in three floor plans: two bedroom/two and one-half bath; three bedroom/ three and one-half bath; and three bedroom/den/three and one-half bath. With entry through both a private courtyard and a two car garage, each home features volume ceilings in the living and dining areas, a garden atrium, wood burning fireplace, clerestory windows and classic wooden French doors leading to a screened patio and private yard with optional swimming pool.
Read More About The Narrows:
Passage Island at Jonathan’s Landing
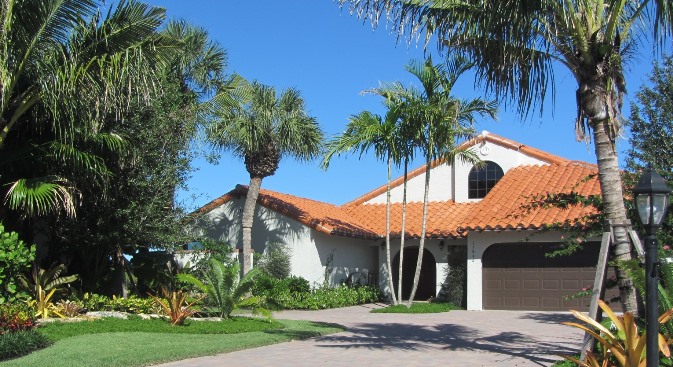
Passage Island consists of two islands located in Upper Bay along the connecting waterway leading to the Intracoastal. Living areas are oriented to ensure maximum views while open ceilings and clerestory windows in many of the plans further enhance the feeling of spaciousness and maximize ventilation. Among the many features of the homes are a central vacuum system, air conditioning with hot water recovery and a wood burning fireplace.
Read More About Passage Island:
Port Dickinson at Jonathan’s Landing
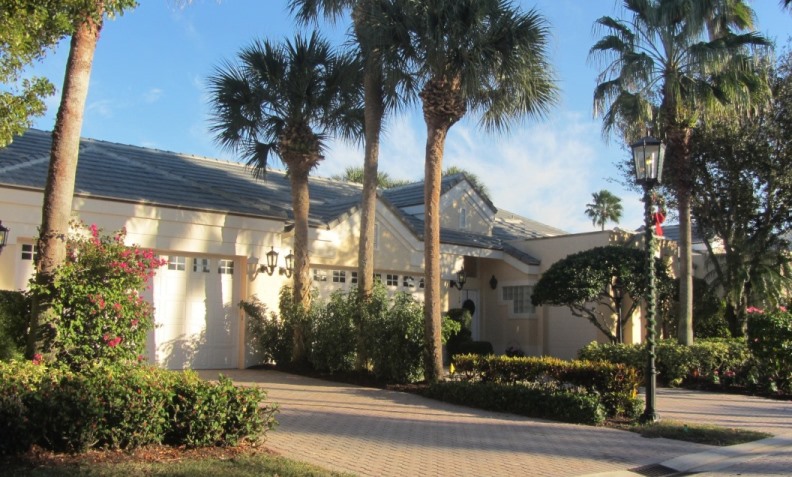
Tucked into the southeast corner of Jonathan’s Landing and surrounded by both the Intracoastal Waterway and golf course fairways, Port Dickinson is one of the newest and one of the most prestigious additions to this exclusive private country club community. The streets are embellished with brick pavers and lined with quaint gas lamps, lending a classic charm to the neighborhood. There are three separate floor plans that encompass from 2,039 square feet to 3,018 square feet. These one and two story attached courtyard homes range from three to five bedrooms and three to five and one-half baths, and have a remarkably spacious feel. The interior living areas are designed around a unique enclosed courtyard with a swimming pool and built-in planters.
Read More About Port Dickinson:
Riverwind at Jonathan’s Landing
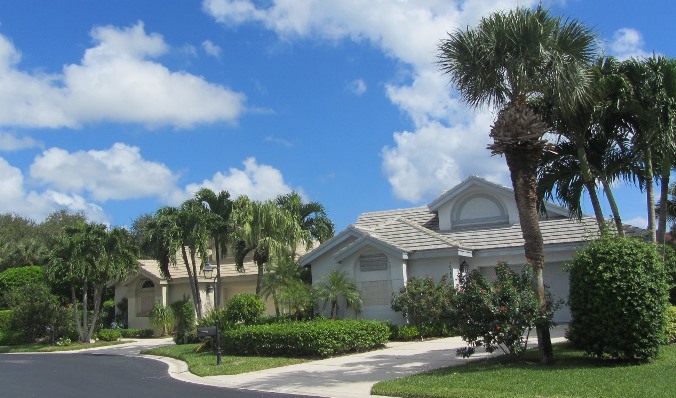
Riverwind is ideally located along the southwest perimeter of Jonathan’s Landing and is convenient to all the amenities the community has to offer. The residents have their own private community pool, cabana, and sunbathing area. The homes offer you three distinctive floor plans. All are single family Mediterranean style villa homes and are spacious in design with living areas ranging from 2,094 square feet to 2,494 square feet of air conditioned space. All homes feature screened porches, attached private garages, and open-air sunning areas.
Read More About Riverwind:
Shearwater at Jonathan’s Landing
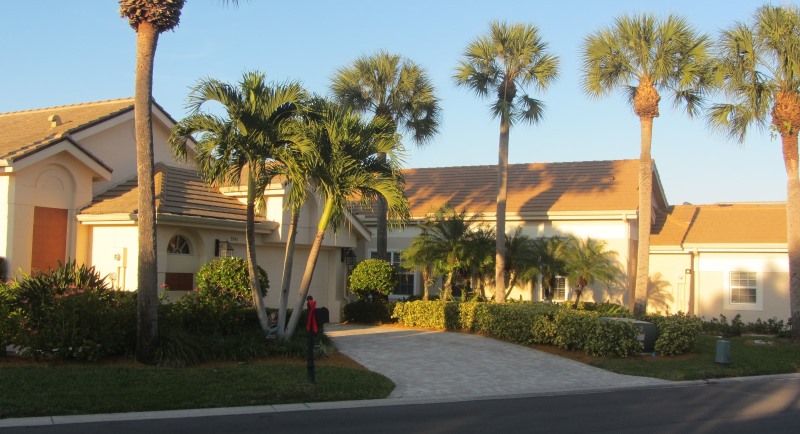
Shearwater offers you a choice of three floor plans. All are single family Mediterranean style villa homes and are spacious in design with living areas ranging from 2,513 square feet to 2,913 square feet. All these beautiful residences feature screened porches, attached private garages, and open air sunning areas. The baths are elegantly appointed with ceramic tile floors and cultured marble vanities.
Read More About Shearwater:
Southern Cay at Jonathan’s Landing
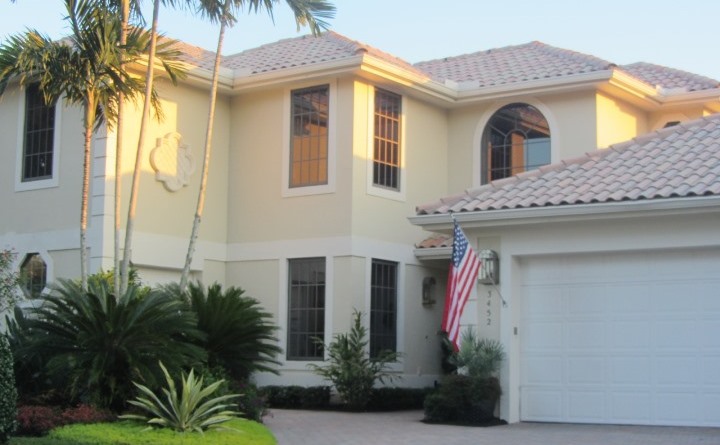
Southern Cay is bordered by both fresh water and navigable salt water that offers boaters access to the Intracoastal and the Atlantic Ocean beyond. These lovely single family homes offer a choice of three spacious floor plans ranging in size from 2,638 square feet to 2,751 square feet of air conditioned space. All feature attached private garages and golf cart storage, both with automatic door openers.
Read More About Southern Cay:
Southporte at Jonathan’s Landing
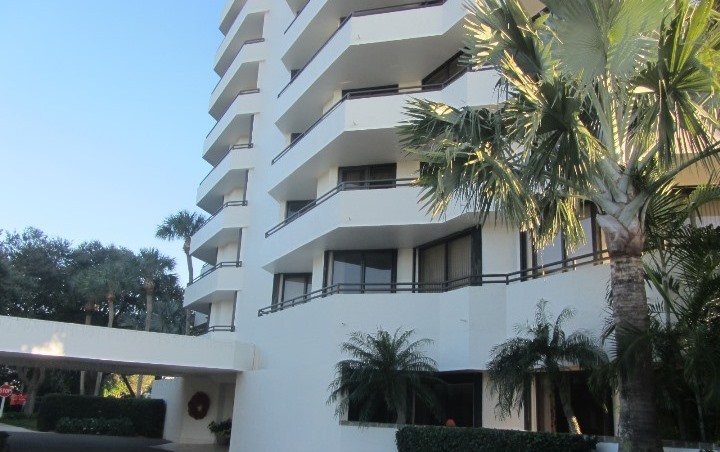
The Southporte condominium complex in Jonathan’s landing reflects golf course and waterfront living at its finest. Overlooking the Intracoastal Waterway and/or the golf course and surrounding estuaries, the residences prove that function, efficiency and aesthetics combine to form a very special living environment.
Read More About Southporte:
Trader’s Crossing at Jonathan’s Landing
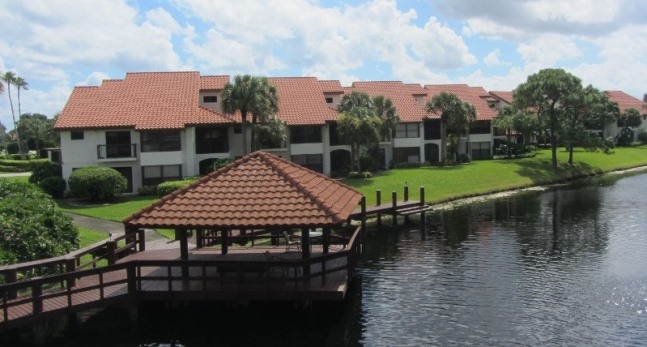
Trader’s Crossing is located along the fresh water Dickinson Straits, which form the western border of this community of Mediterranean style residences. To the east, residents enjoy a panoramic view across two fairways of the Fazio designed championship golf course and the landscaped driving range. To the north lies the Jonathan’s Landing Clubhouse, with its elegant facilities for dining and entertaining by members. All homes have screened porches, attached private garages, covered golf cart parking areas and open air sunning areas.
Read More About Trader’s Crossing:
Waterbend at Jonathan’s Landing
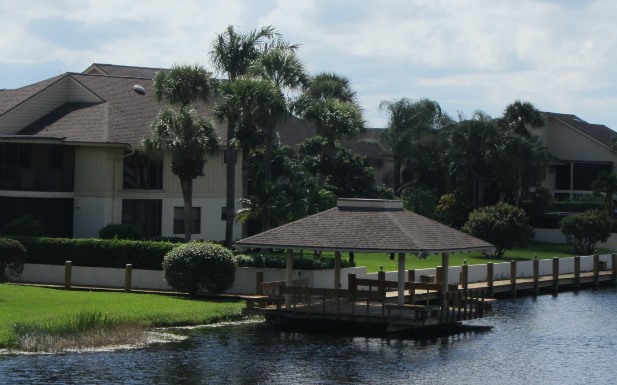
The condominiums of Waterbend are tucked away between the expansive waters of Dickinson Straits and the abundant flora of the 10th and 11th fairways of the Fazio designed golf course. Directly south of this natural setting is the Clubhouse of Jonathan’s Landing, designed to accommodate a wide range of recreational activities. Waterbend features one and two bedroom and two bedroom convertible garden condos and a choice of four floor plans offering 1,400 square feet to 1,836 square feet of living space. Each condo has an attached garage and covered golf cart area and a screened-in balcony/porch to assure privacy.
Read More About Waterbend:
West Bay at Jonathan’s Landing
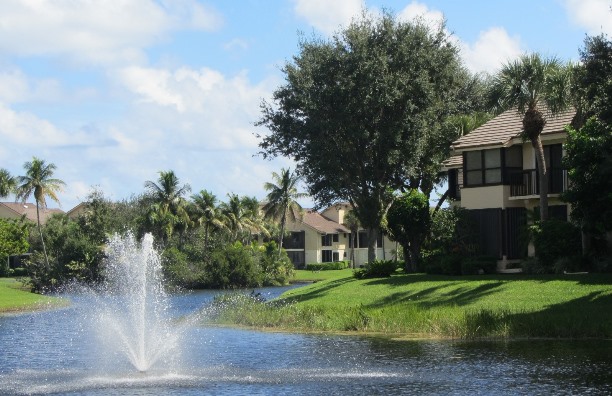
The West Bay community in Jonathan’s Landing is located along the freshwater passage known as Dickinson Straits. This charming waterway forms the eastern and northern border of this neighborhood of Mediterranean-style residences. The freshwater passage and lagoon assures most residents of West Bay beautiful water views. West Bay features three two-bedroom model garden apartment residences including two with dens that may also serve as a comfortable third bedroom. All homes have screened porches, attached private garages and covered golf cart parking.
Read More About West Bay:
Windrift at Jonathan’s Landing
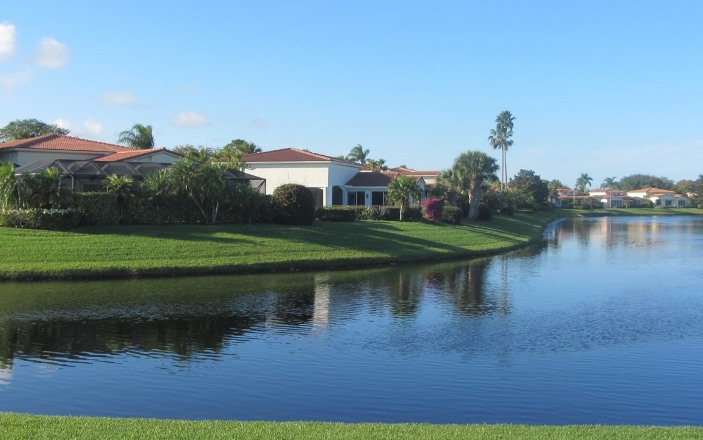
Windrift offers beautiful views of the shimmering waterways and the 2nd and 8th fairways of the Fazio designed championship golf course. Nearby is the Jonathan’s Landing Marina where you can dock your boat and go exploring the Intracoastal, the Jupiter Inlet or the ocean beyond. At Windrift, you have your choice of six spacious floor plans. Each Mediterranean-style single family home is designed for the most discriminating of tastes and features volume ceilings, a formal dining room, and a covered terrace plus a screened patio.
Read More About Windrift:
Windward Village at Jonathan’s Landing
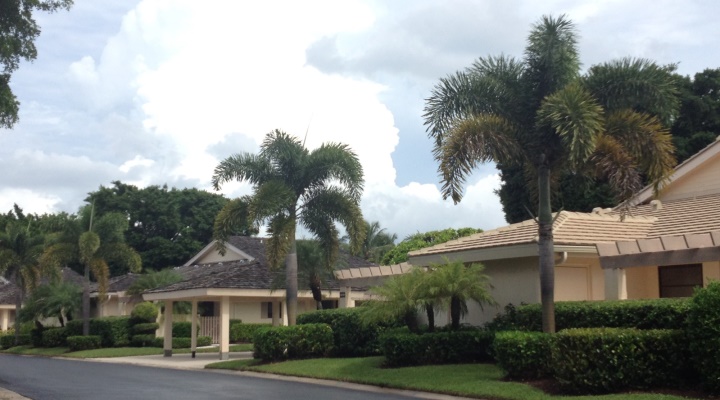
The Golf Villas at Windward Village are nestled between Dickinson Drive, a landscaped parkway, and the lush green 12th fairway. It is one of the most convenient locations in Jonathan’s Landing, adjoining the fairway of the golf course and close to the main entrance to the community. The charming villas are meticulously landscaped, each with a private screen enclosed patio in the rear and a private walled courtyard in front.
Read More About Windward Village:

